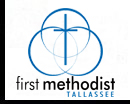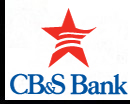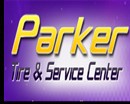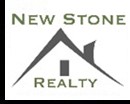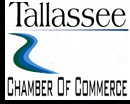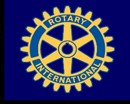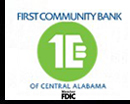|
Mill project moves forward
By Michael Butler
Locals are getting details, bit by bit, of future plans for the east side mill property. The Mt. Vernon Project has continued to provide nuggets on its progress.
After a break from work, the group is back to it again posting updates on its Facebook page. The latest revelation is the intention to house 18 retail shops on the property.
In a video post from Jan. 7, the caption stated, "There will be 18 large shops and at least six small with a hallway straight down the middle."
The link showed the existing footprint of the former textile mill still intact. That portion would be the main level and house the retail shops.
Another post from the day before noted, "Going to the mill to get the final measurements on the retail shops. The way it looks they will be the first thing to open up. Steak house will take a little longer."
Last year, drawings for the overall plans of the property were shared on Facebook. Those ideas were highlighted:
• Riverview restaurant will have a gorgeous view of the dam and the river with seating both indoors and outdoors
• 2 more restaurants will be in the higher area next to the “Mill cabins” and the museum
• The Mill cabins will be short term rentals for vacationers and people to stay in when there are at local held conferences and large corporate gatherings, these will be modeled after the traditional mill houses around town so don’t be surprised if your house has a mini-me down in our area
• The garden area in the middle of the Mill cabins will still retain the original long foundation walls that the mill was built on and will also contain tables and picnic area
• Amphitheater will be available for outdoor concerts, weddings, plays, movie nights and other planned events
• The large retail / office space building will be used for both ground floor retail and upper floor offices with large spans of glass for a beautiful view of the river all 4 seasons
• The event building can be used for any corporate gatherings, weddings, proms and many more events all within the large space with glass walls on all 4 sides so that the view is never blocked in all directions. The glass will be 10 feet high on all side
• The recreational building will contain an 8 lane 25 yard competition pool with seating for 350 people to host local and regional swim meets. In addition we will have 6 indoor volleyball / pickle ball courts, 4 indoor 100 foot long pitching tunnels, several medical offices that will serve as a training location for water based physical therapy (hydrotherapy) and chiropractor sports training. Outside will be a full soccer field with multiple uses
• We are currently in discussions with several post-high school educational institutions both colleges and trade schools to use part of our space for remote satellite offices in order to give the residents of Tallassee an opportunity to further their education in multiple areas
• Plenty of parking everywhere scattered throughout the property
In all, there are 20 mill cabins proposed. Other ideas listed in the sketches but not detailed above include: a garden in the mill village, four conference rooms, a cycle track, entertainment zone and a coffee shop.
*Inset Photos (Below)
|










